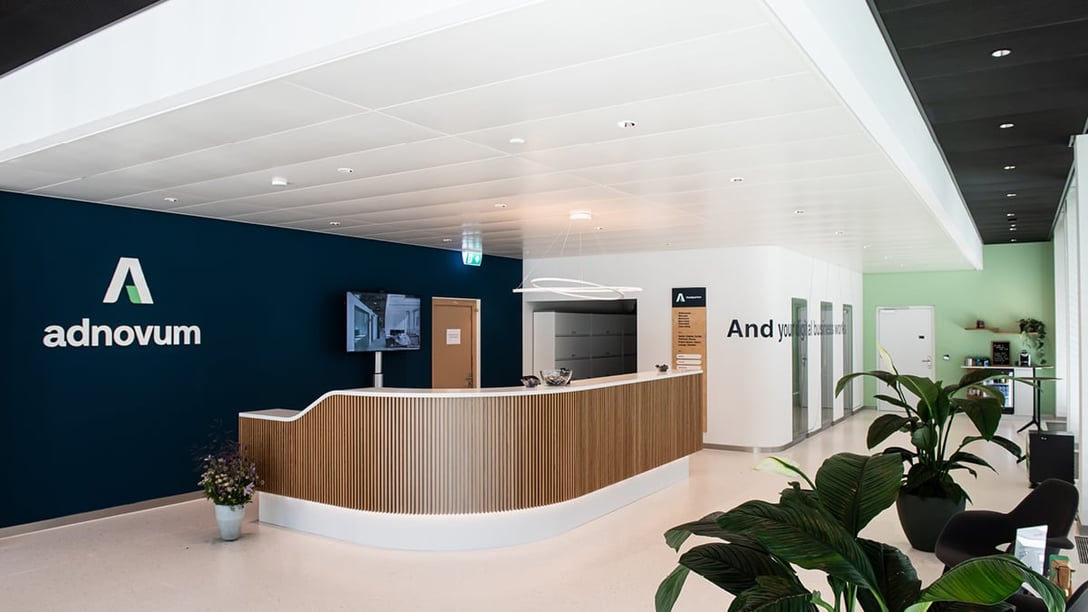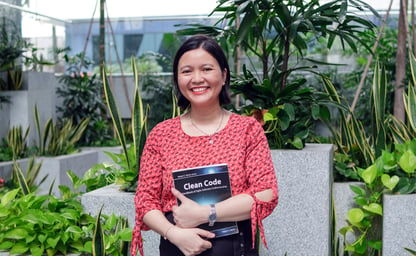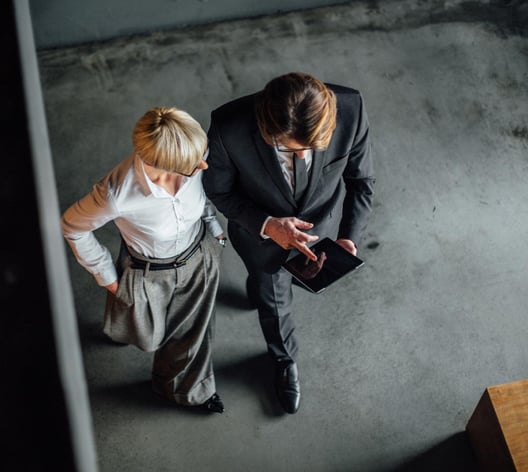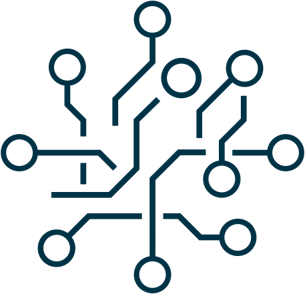Work may and should be fun – that has always been our motto. Therefore, before moving to our new headquarters at Badenerstrasse 170, we asked ourselves: How do we want to work in the future? What do we need to make cooperation with colleagues, clients and other partners efficient and fun? What principles, what kind of rooms and workstations? In response to this, we have developed the smart work concept together with our employees. To us, smart work means that each and every one of us decides where he or she wants to work based on the requirements of the project and the nature of the tasks – in which room and whether in the office or at home.
Commitment to the office
Yes, today we are able to perform many tasks working from home or from remote. But a central place where we meet and share business space fulfills vital needs of employees and the company. According to surveys, our employees come to the office primarily to interact with each other and exchange information spontaneously. However, they also want to work here in a focused way, collaborate in teams in a shared space, work efficiently with colleagues from other locations as well as with partners and clients using a powerful infrastructure – and, last but not least, share our corporate culture and atmosphere with guests.
Well-balanced ecosystem
For all the different needs, we have created a new workplace ecosystem at our headquarters that perfectly complements other work methods, such as working from home or from remote, and offers a variety of space types.
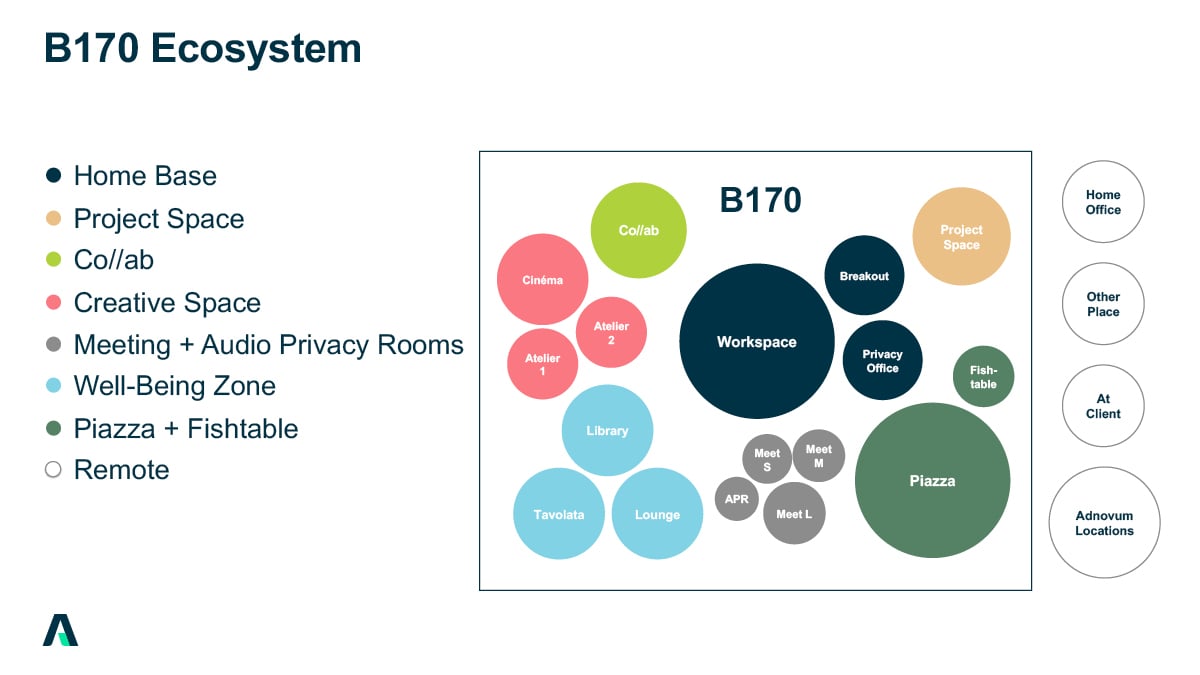
Every unit and team has a so-called home base, a self-organized area consisting of open workstations combined with privacy offices for focused work and breakout rooms for ad hoc meetings. We no longer have our own desk, but a place in the building where we are «at home». Having said good-bye to the personal workplace opens up new space for collaboration, creative processes and exchange:
- Project and other distributed teams which want to collaborate in the office on a daily basis book project space. These are configurable room clusters consisting of open and closed spaces. The spaces are also open to clients which want to collaborate with their teams at Adnovum, attend co-creation workshops or develop new business ideas.
- For brainstorming, ideation and stand-up meetings, open spaces called Co//abs are available. For this purpose as well as for workshops with clients, ateliers provide another option.
- Employees from different teams meet at our central cafeteria called Piazza or at our break rooms called «fish table», characterized by their huge bar tables in the form of a fish. For those who like it a little quieter, the rooms in the wellbeing zone are ideal, such as the library and lounge.
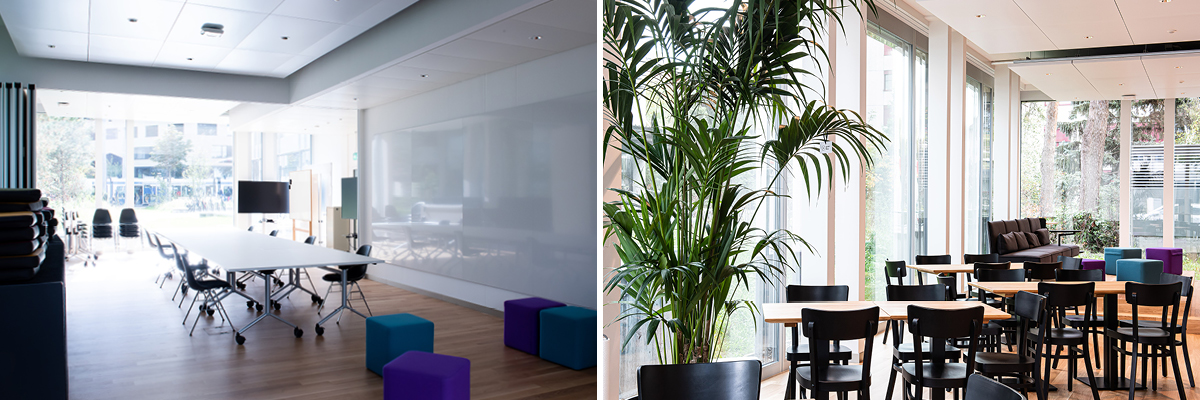
We also left nothing to chance in the arrangement of the rooms and their distribution across the floors. Our units and teams have different infrastructure needs, for example regarding the use of printers, required storage space and privacy, and do not all interact with each other in the same way. Through early consultation and validation with the units and teams, we were able to arrange the home bases and other rooms in such a way that synergies are created through proximity and collaboration is optimized.
- The ground floor is our interface to the outside world. In addition to the lobby, other representative spaces such as the Piazza and Cinéma for events and client visits as well as creative spaces are located here. The home bases of the User Experience, Adnovum Incubator and Blockchain teams are also located on the ground floor.
- On the three upper floors, we find the home bases of the four market units (Banking, Insurance, Growth Markets, Public Sector) and the four enabling units (People, Marketing & Communications, Group IT Solutions & Services, Technology & Innovation). These floors are all similar in design, they each include a Co//ab space, a project space and a break room.
- All floors offer meeting rooms, privacy offices, audio privacy rooms and breakout rooms that are available to everyone.
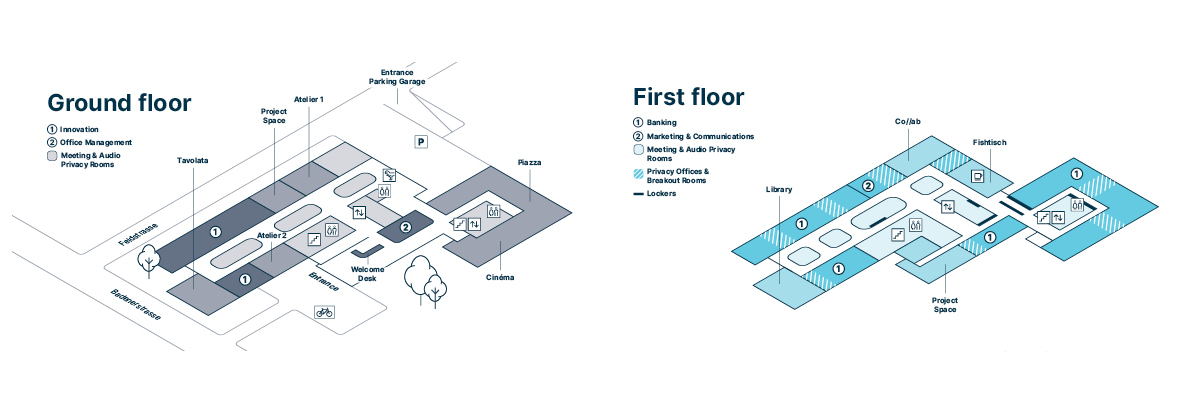
Infrastructure for hybrid working
In addition to fairness principles and suitable tools for the shared flexible use of workspaces, hybrid collaboration requires a powerful infrastructure. For example, we have equipped meeting rooms with two screens and a camera so that the second screen can also display those team members who are participating in a meeting «remotely».
B170 – check it out!
This is our new working world in Zurich – customized in a collaborative approach from Adnovum employees for our employees, clients, and partners. We don't see it as something set in stone that we have to fit into somehow, but rather as something that we want to continue to shape in an agile way. For this purpose, we deliberately retain certain degrees of freedom.
We are pleased about how our teams are taking possession of the new rooms, using them and designing them. Time will tell how collaboration succeeds, what needs to be adapted, and how the spaces change as a result. This is how we continue to develop our lived smart work concept in an iterative learning process. And we look forward to receiving feedback and ideas from our employees, clients and partners, as well as sharing our knowledge and experience with them.
Authors and smart work project team
Stéphane Mingot, Head of Adnovum Incubator, and Marie-France Bojanowski, Senior User Experience Designer, led the development of the smart work concept and the roll-out of Smart Work at the new headquarters on behalf of the Adnovum Leadership Team, from the needs survey to the organization of the use of space and the details of the interior design.
